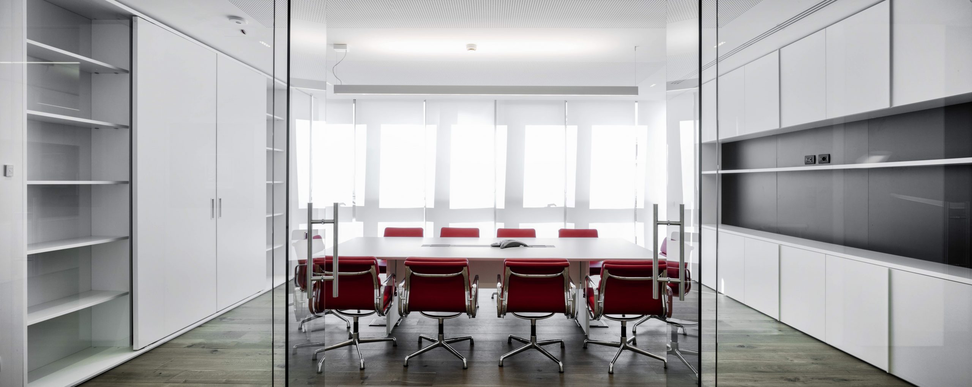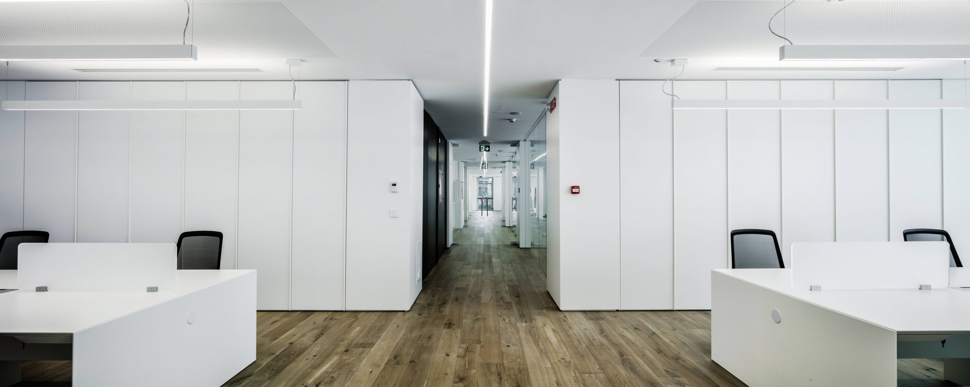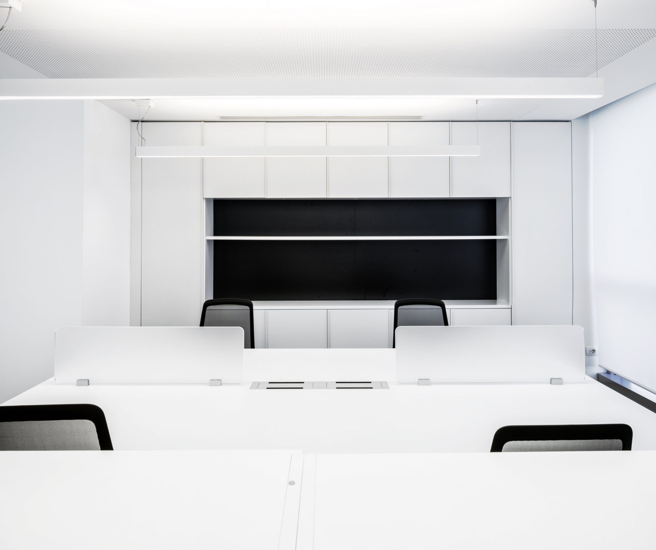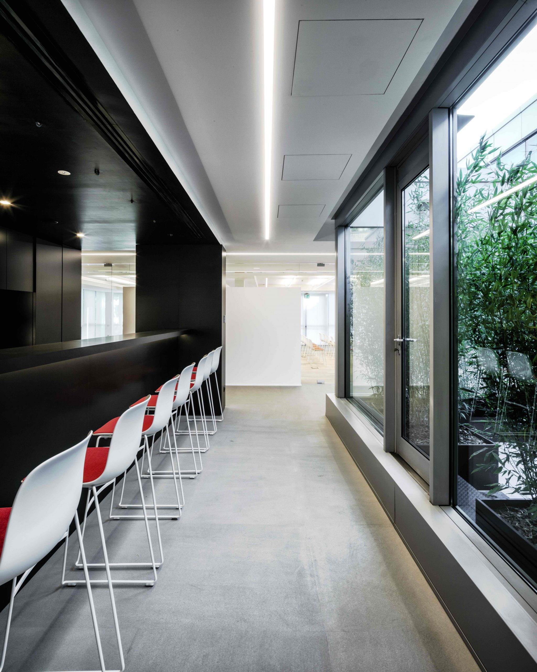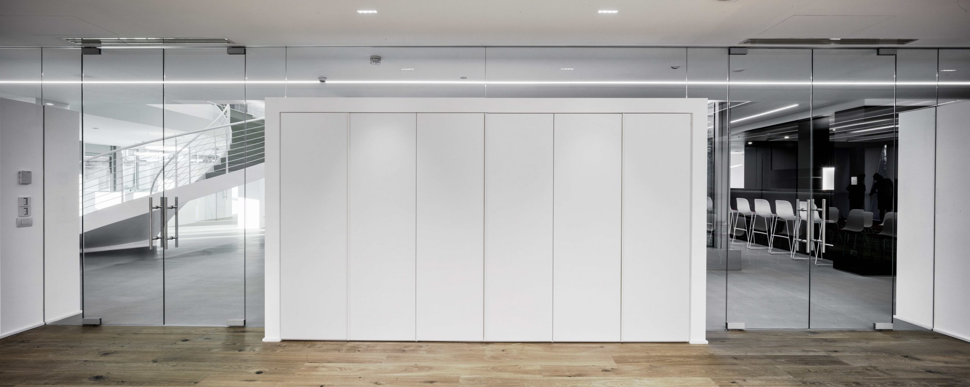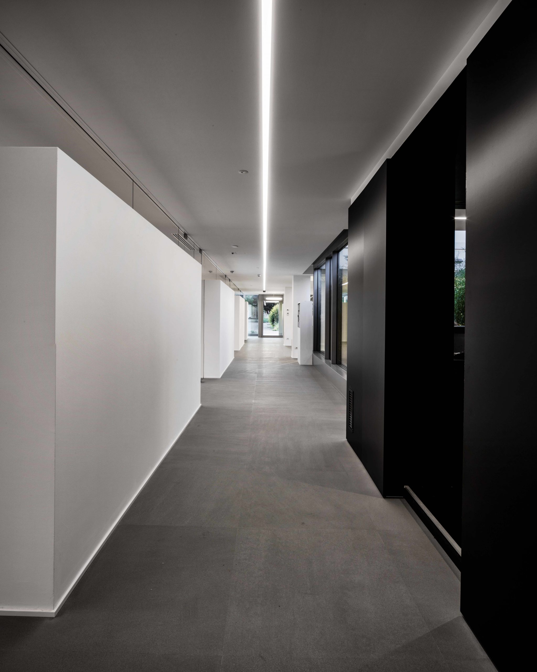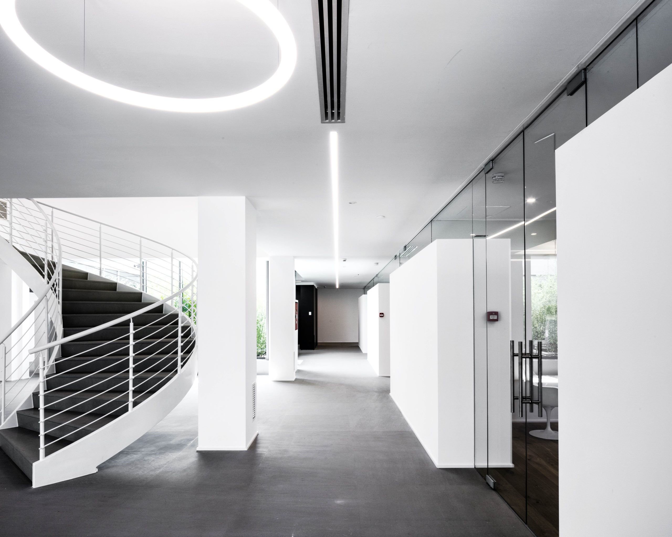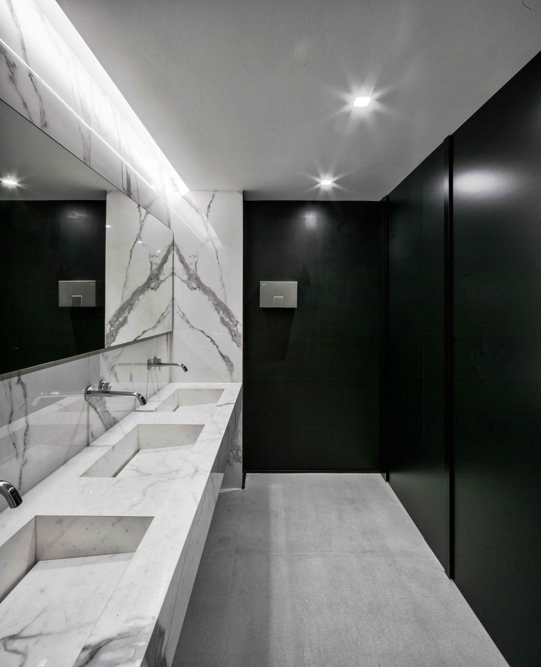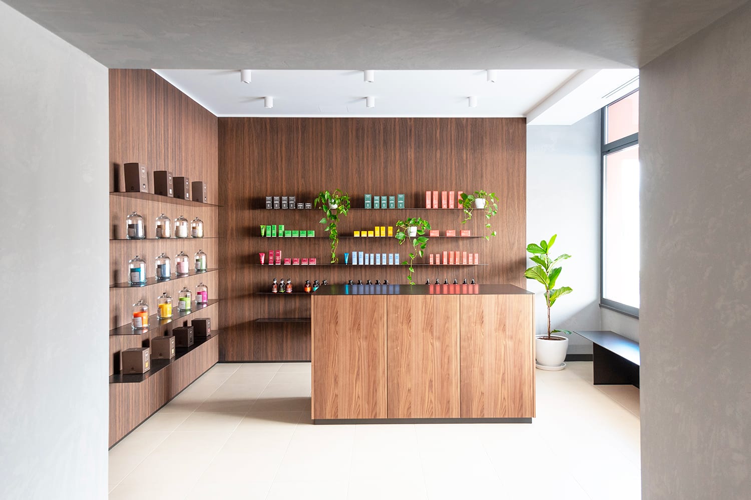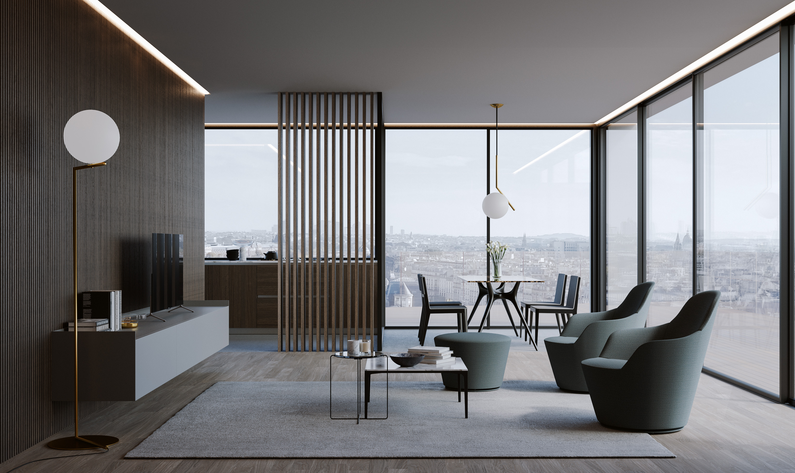An oasis of light, warmth and naturalness
- Architect:
Obicua Architects - Year:
2020 - Photos:
Luigi Filetici - Product:
Wall Around
A multifunctional space of over 2000sqm divided into two levels where the lightness and transparency of the glass create a welcoming and functional environment. This, combined with the green of the internal courtyard, make this intervention an oasis of light, warmth and naturalness.
The challenge raised by the client was very precise: starting from an empty volume to divide the spaces without the construction of any masonry work.
Xilia was responsible for the design and construction of the various self-standing wardrobe / multimedia wall systems that clearly dictated the internal subdivision of the offices and perfectly integrated with the glass partitions.
Elements that are characterized by the purity and lightness of the design and the choice of a neutral and precise color palette, which give the project a strong modern and minimal soul.
The Xilia scope is also completed by the wall cladding panels, the bar area and the closing systems for the bathroom areas.
The project was carried out under the direction of Italiana Interni which assumed the role of general contractor.

