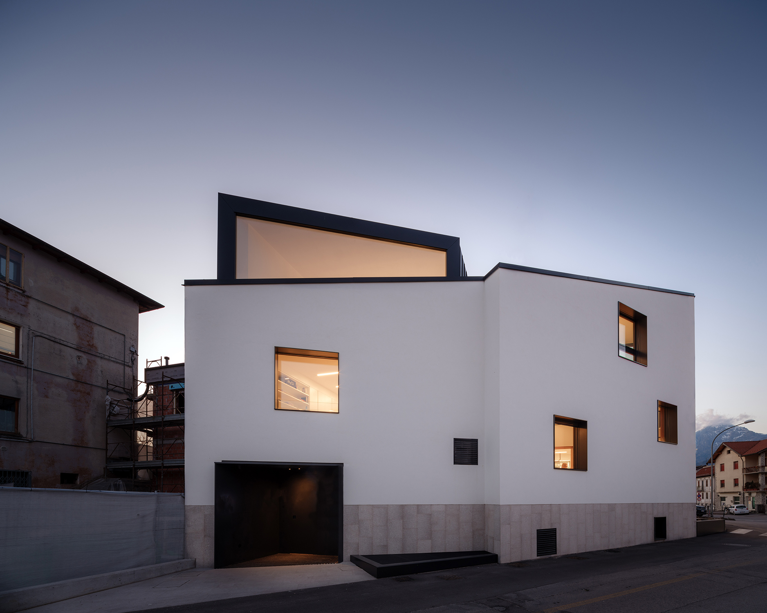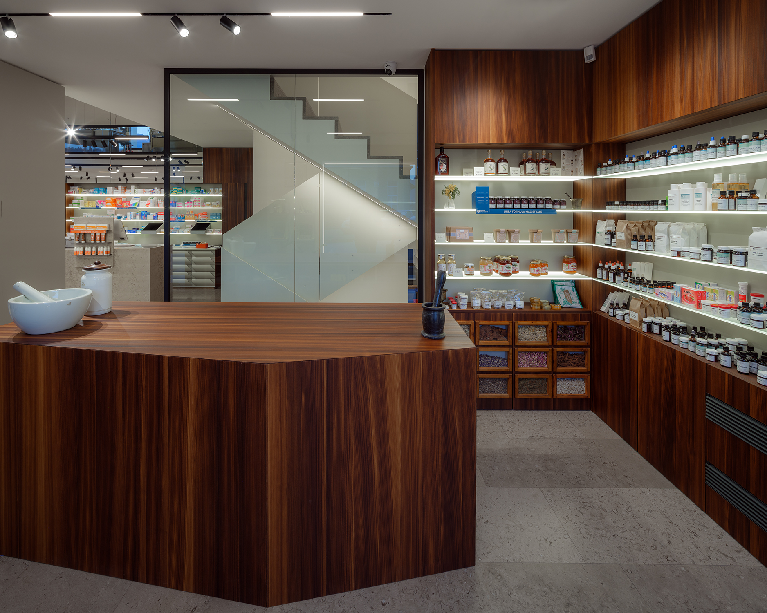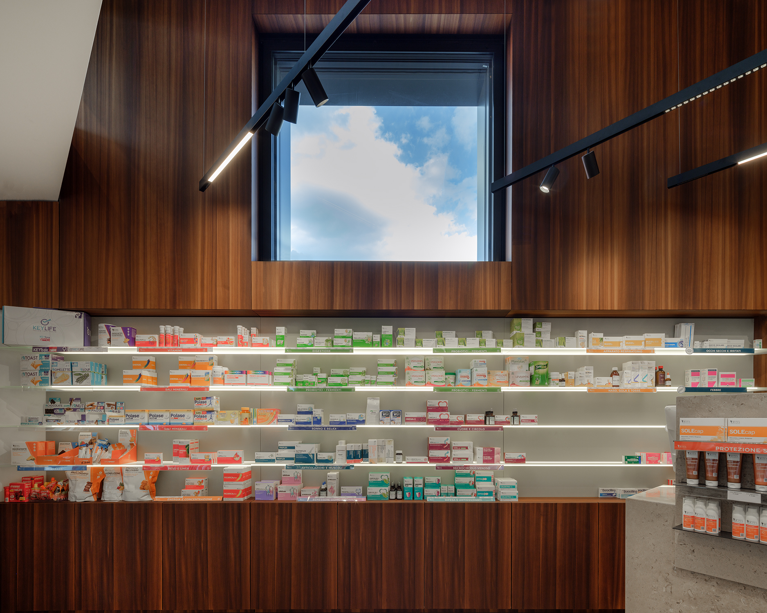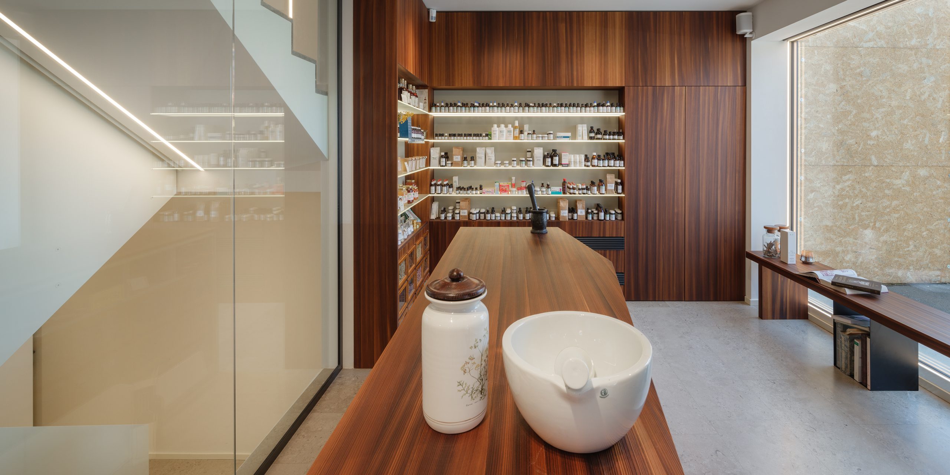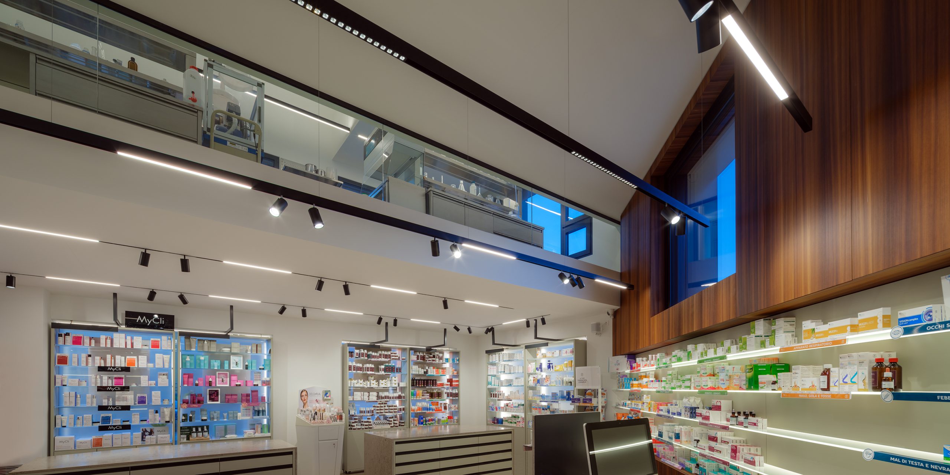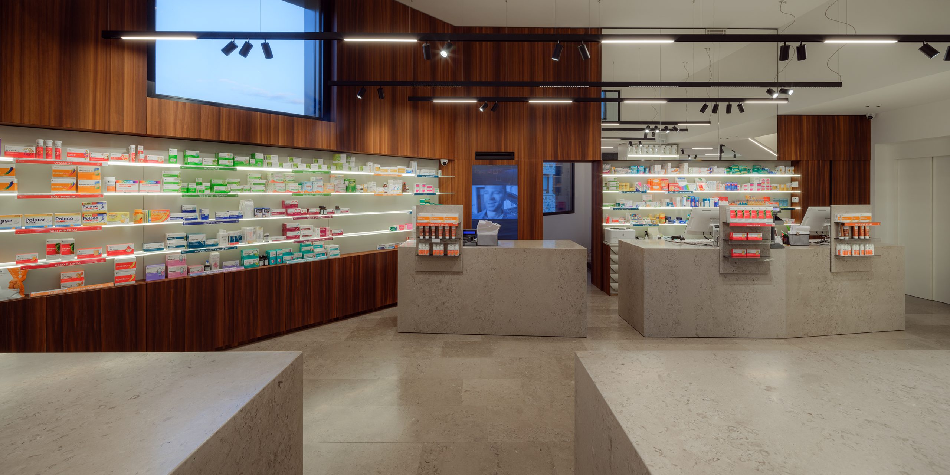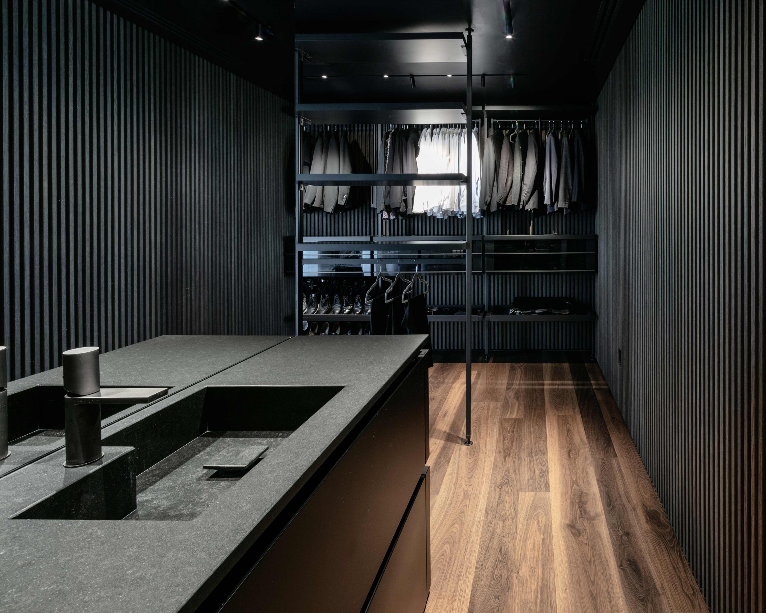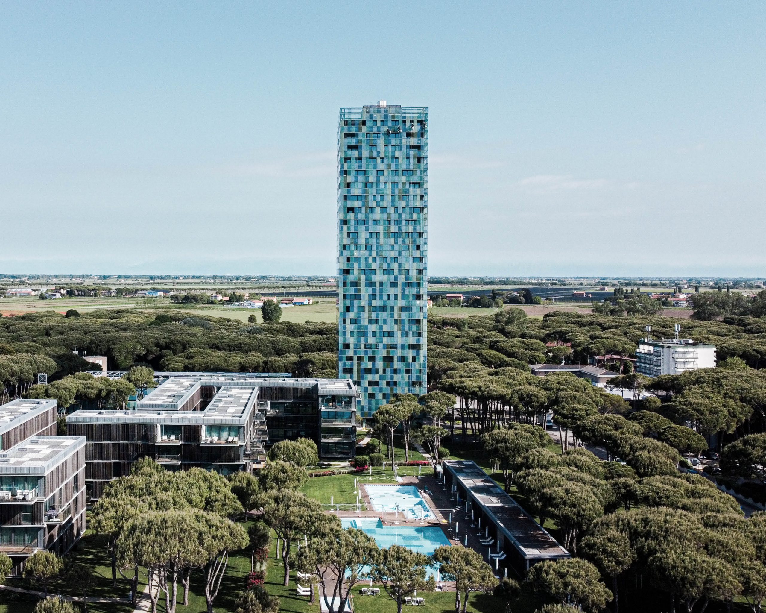Looking to the future by valuing the past
- Architect:
Gherardi Architetti - Year:
2022 - Photos:
Marco Zanta - Products:
Design Elements, Wall-Around
Farmacia Riva has undergone a careful renovation, studied down to the smallest detail as it is a building with a distinct and defined architectural identity.
Xilia has been responsible for the sales area on the ground floor, creating all the cladding and storage systems, as well as the counters dedicated to sales and the exhibition areas.
The aim was to enhance the existing building and at the same time introduce new wooden elements of great aesthetic value, giving the spaces a timeless character.
For this project the architect's choice was Skin in the Smoked Quercus wood: a natural finish that allows to recreate a welcoming environment and a decisive but extremely refined atmosphere.
But the real difference is the detail of the texture. Since the aim was to give to the interior an iconic and very strong impact, the use of a Deep Brush texture has allowed to emphatize the surprising veins and patterns of the wood, giving to the surface a very distinctive character.

